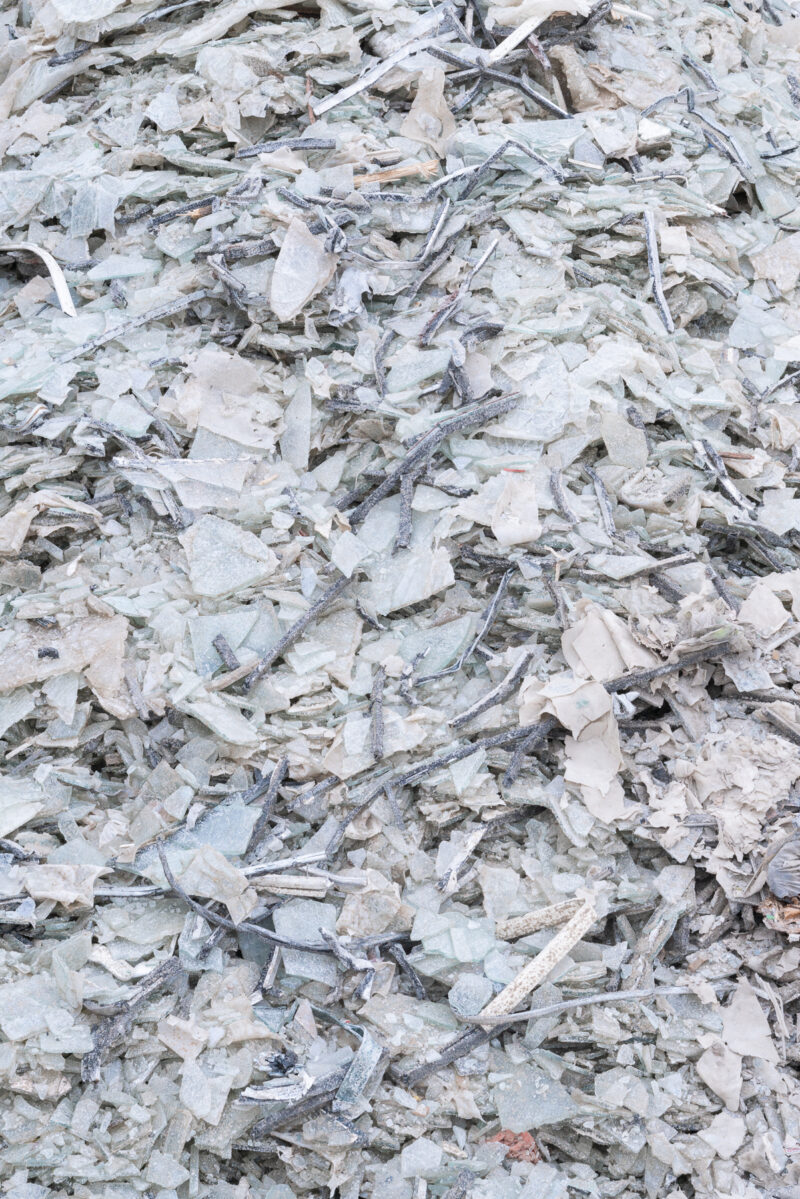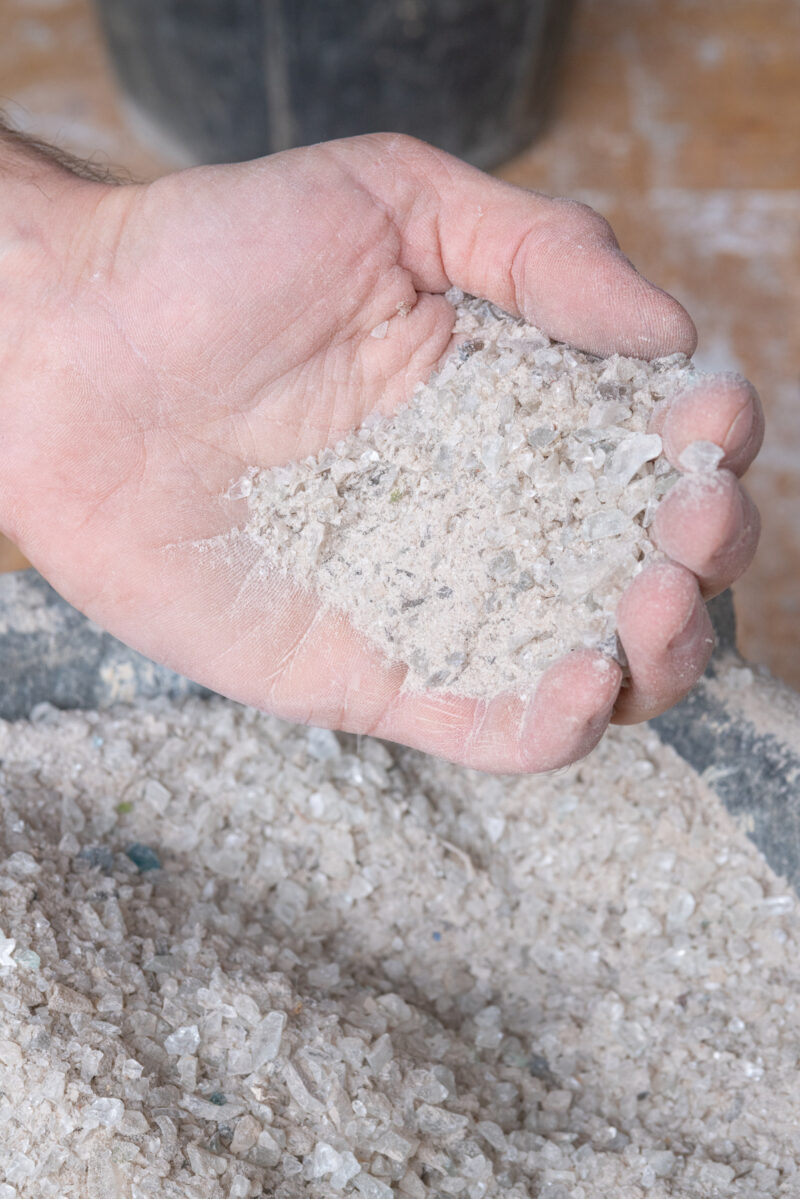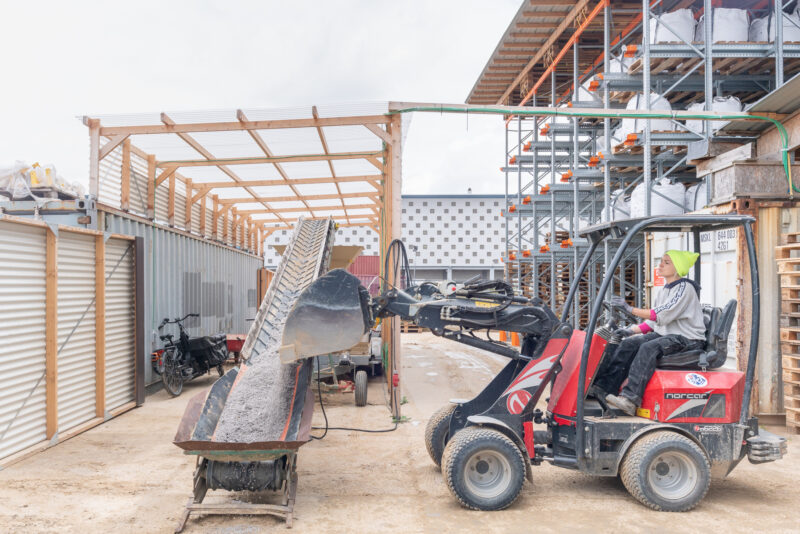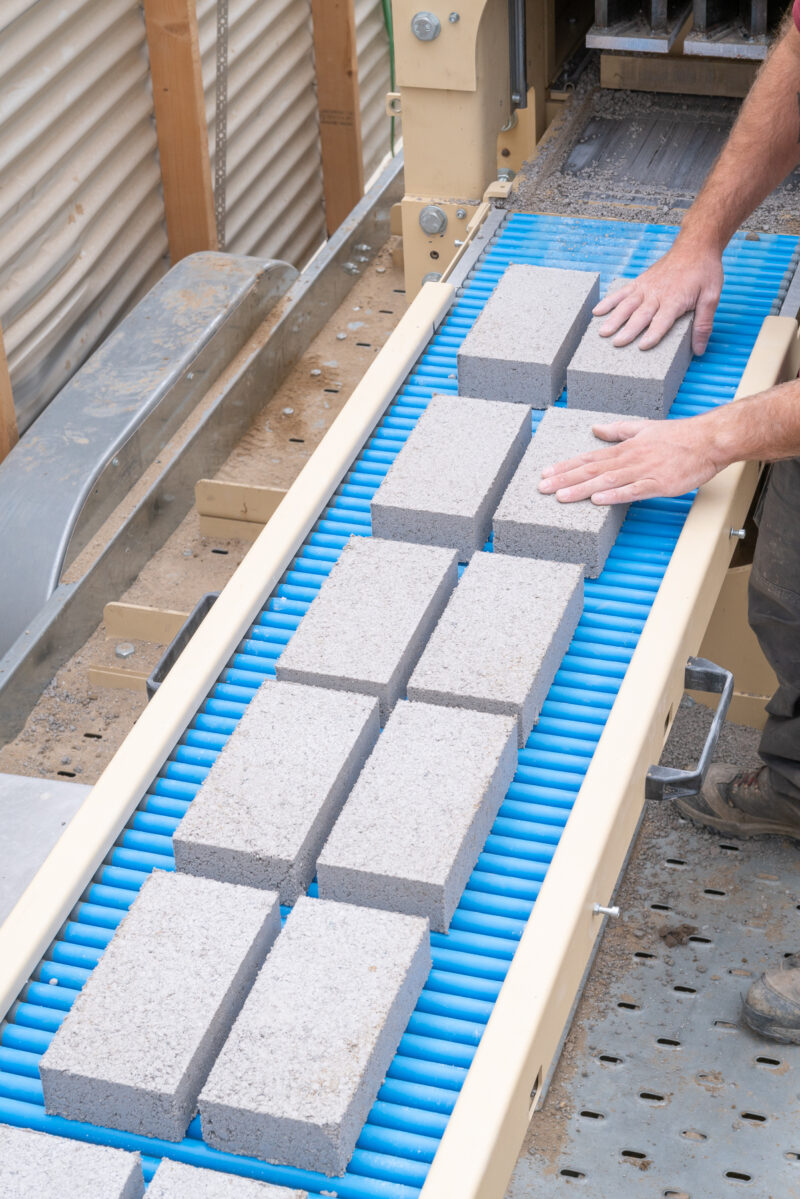
Low carbon, local waste brick developed for use at the museum
The ‘Gent Waste Brick for DING’, a low carbon brick made from recycled municipal waste from the city of Gent has been developed for the construction of the new wing of Design Museum Gent
Key facts and figures
- Made from 63% recycled municipal waste aggregates from the city of Gent
- The bricks are unfired, allowing for carbonation in atmospheric conditions and reducing the energy associated with fired brick production
- A Gent Waste Brick has 1/3 the embodied carbon of a typical clay fired brick [1]
- Certified for use (September 2022) in construction on the external facing façade of the new wing of Design Museum Gent (DING: Design in Gent)
- Residents will be given the opportunity to make a brick as part of the museum’s unique engagement programme.
[1] Embodied carbon of the Gent Waste Brick has been calculated for a 60-year life cycle Stages A-D to EN15804+A2:2019. Belgian clay brick data is sourced from TOTEM: EcoInvent Database and is for a 60 year life cycle Stages A-D to EN15804+A2:2019.
A Gent Waste Brick has an estimated 0.17kg CO2e/kg compared to a Belgian clay brick which has 0.54kg CO2e/kg, over a 60-year life cycle
Aims and ambitions
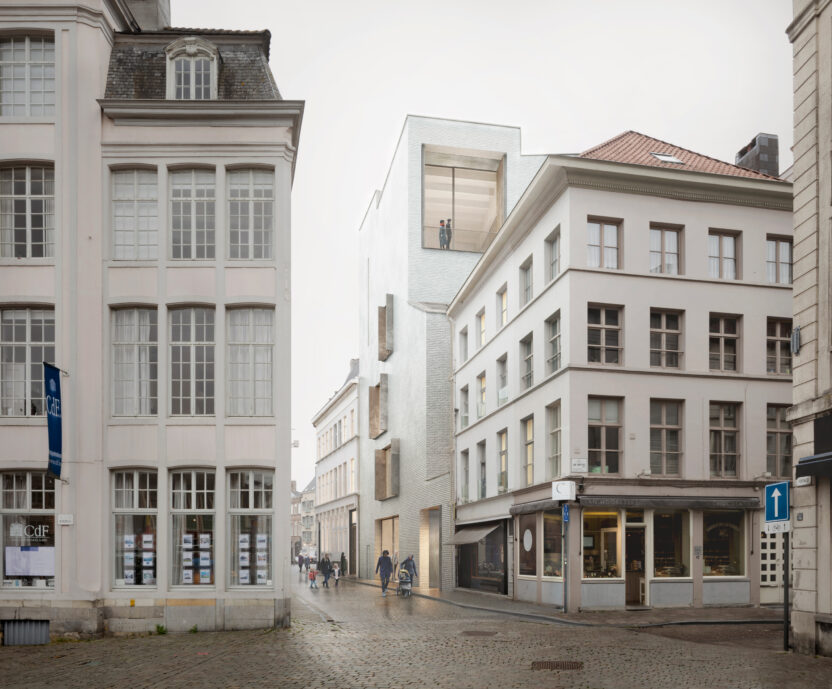
DING from Hooiaard
As part of a masterplan to transform Design Museum Gent, the museum is undertaking a major renovation project to extend its existing buildings. Due to start on site later in the year, the new wing will house galleries and event spaces to broaden the museum’s cultural programming and visitor outreach.
To lower the embodied carbon used in the project’s construction and meet the client's brief for the new extension, a lime-cured, local waste brick has been developed and certified for use on the building’s façade. The project has been funded through a generous grant from Circular Flanders and sogent, on behalf of the City of Gent, and researched in collaboration with Design Museum Gent, sogent, Carmody Groarke, BC Materials, Local Works Studio and TRANS architects.
Design challenges and environmental impact
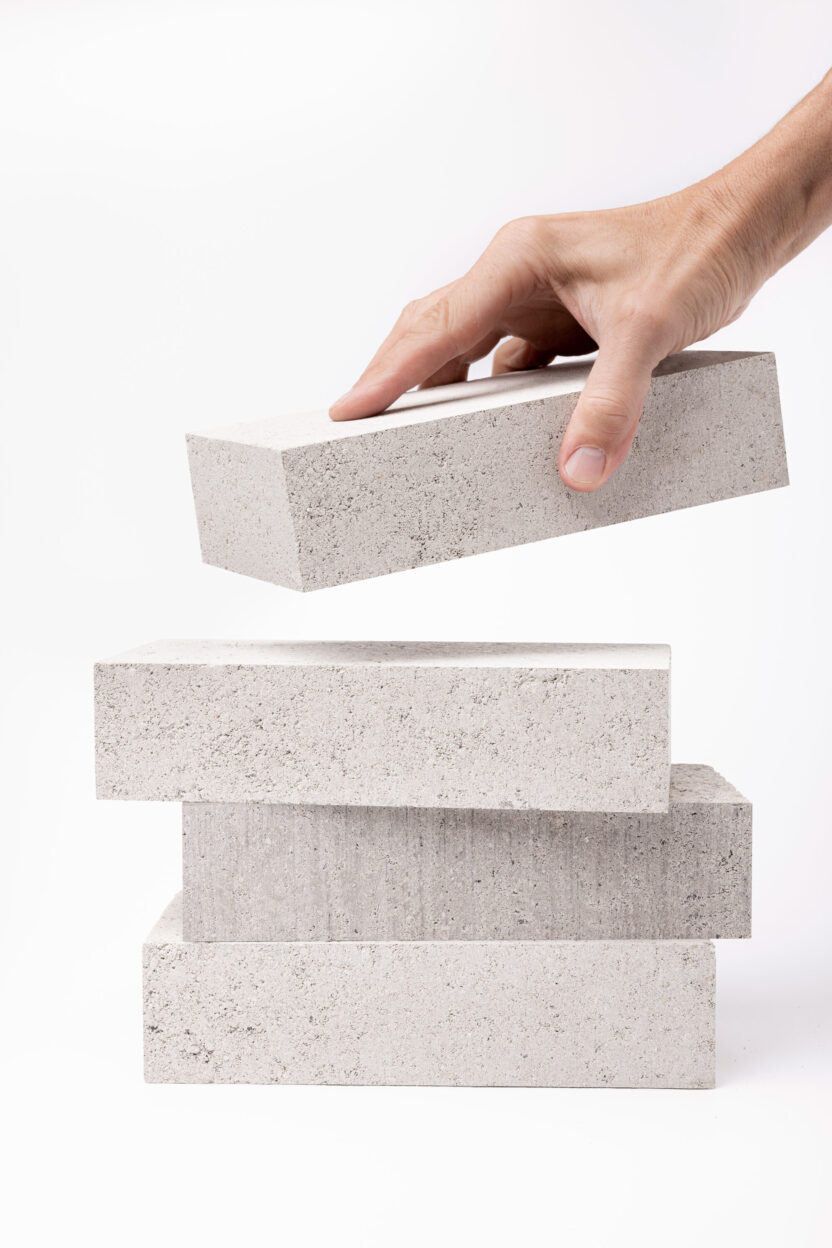
The building’s façade has been designed to reference the light-toned civic buildings in Gent. The pale coloured brick and white mortar is composed of locally sourced municipal waste streams as aggregate including crushed concrete and white glass with lime as the primary binding agent. All composite materials have been carefully selected to create a white tone. The waste materials are meticulously filtered and sorted at a production centre in the centre of Gent before being pressed into their specified shape and size.
The Gent Waste Brick is cured rather than fired, gaining strength from carbonation. The hydraulic lime captures CO2 from the atmosphere as the bricks cure, sequestering carbon over the life of the building. The design team worked in close collaboration to specify a unique material composition that is low in embodied carbon and will deliver the required strength and resilience for use in external conditions. This fabrication process, coupled with the use of recycled composites results in a brick with 0.17kg CO2e/kg, just 1/3 the embodied carbon of a Belgian clay fired brick. [2]
The team have worked closely alongside Design Museum Gent to produce a highly crafted, bespoke material object that embodies the culture and ethos of the institution, challenging the material qualities and aesthetic properties of a traditional brick and adding to the lineage of design objects displayed and cared for by the museum. As part of the museum’s progressive engagement programme, residents and those visiting the city will be given the unique opportunity to make a brick. The bricks will be manufactured in Ghent, using a clean simple production process which could easily be replicated in other urban settings; there are no resultant emissions, by-products or waste.
[2] A Belgian clay fired brick is typically calculated at 0.54kg CO2e/kg. Data sourced from TOTEM: EcoInvent Database and is for a 60 year life cycle Stages A-D to EN15804+A2:2019.
Research and development
The bricks have undergone a robust development process that includes testing against European Norms and consultation with the certification body for the construction sector BCCA (Belgian Construction Certification Association). Through rethinking traditional manufacturing processes, the project addresses complex issues surrounding the circular economy in construction including the viability of localised construction, availability of local resources and the testing of recycled materials.
The project was only made possible through the knowledge and skills of the project consultants and the support, enthusiasm and bold vision of the project clients: sogent and Design Museum Gent.
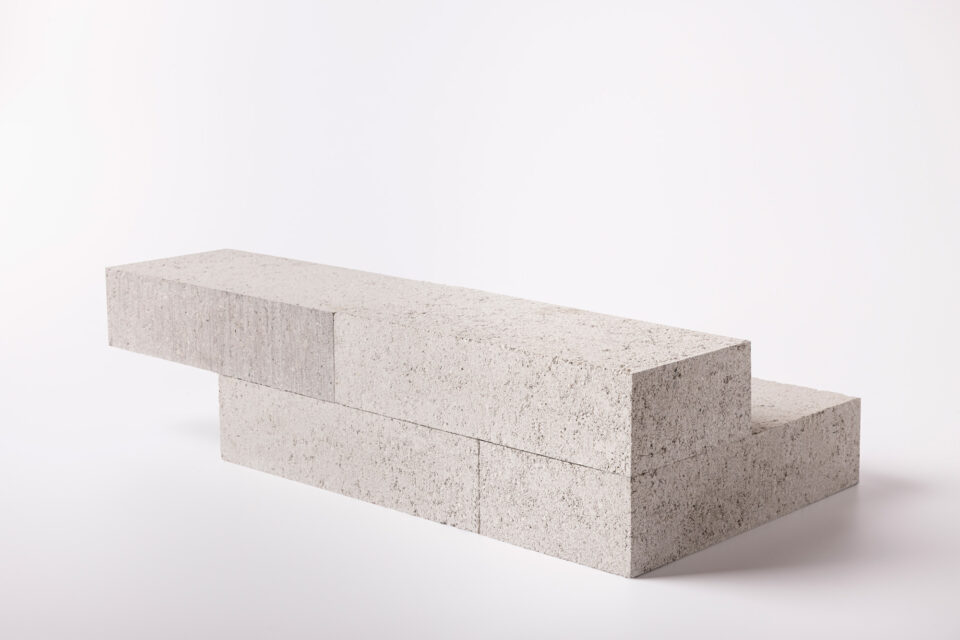
Quotes
“Research is one of the core activities of a good designer and a good design museum. As a museum one needs to think about the big questions such as climate change and to lead people to possible solutions. We are proud to be the initiator of this research project. The Gent Waste Brick for DING has the possibility to make this world a better place. This makes us all the more excited as we will be the location where the research will result in actual, innovative brick.”
Katrien Laporte, Director, Design Museum Gent
“By creating a stone made from on recycled waste, the Design Museum Gent is not opting for the easy solution, but rather the most ecological, innovative and visually appealing process. With this progressive research project, our urban development company sogent takes a pioneering role in the development of a new sustainable, circular material.”
Sami Souguir, alderman for culture and chairman sogent
“The Gent Waste Brick would not have been possible without the generous support of clients, institutions, local and national governments working closely with designers and makers, all sharing a common ambition to find new low-carbon solutions for the built environment to face the future. We look forward to seeing the Gent Waste Brick being used as part of a wider regenerative strategy for the construction of the new building for Design in Gent.”
Neil Michels, Associate, Carmody Groarke
“The impact of this locally produced block with Gent waste materials lies not only in its massive carbon savings, but foremost in the minds of people: it is possible to rethink our industrial processes together towards proper transitioning of our built environment: our communities are in charge!”
Ken De Cooman, Co-Founder, BC Materials
“‘It was a challenge and a pleasure to help develop this hyper-local brick for Design Museum Gent. We designed the initial prototype material using Gent excavation waste bonded with lime to meet the brief of a low-carbon, white, facing brick. It was very important to us that the bricks could be manufactured as close as possible to the Design Museum, so we designed a material that could be easily produced within a city and with no on-site pollution. We’re looking forward to seeing the finished building!”
Ben Bosence, Co-Founder, Local Works Studio
Bie Luyssaert
Design Museum Gent
Communication
+32 497 59 33 17
bie.luyssaert@stad.gent
Lauren Hawkins
Carmody Groarke
Marketing & Communications
+44 7713 276 964
lauren.hawkins@carmodygroarke.com
About Design Museum Gent’s new wing
Design Museum Gent, is a regional museum in Flanders dedicated to the Belgian national collection of design culture, The Design Museum is located in the historic centre of the city and falls within the buffer zone of the Belfry of Gent UNESCO World Heritage Site.
The museum is currently accommodated within several historical listed buildings dating from 1755. These buildings form three edges of a picturesque formal courtyard, with the fourth edge of this courtyard standing as an incomplete part of the museum’s masterplan and a missing piece of the historic streetscape.
The project reconsiders the original museum masterplan, the connectivity of existing buildings and the presence of the museum within the city of Gent. A new low-carbon exhibition and events building will replace the vacant plot, creating a new entrance and circulation strategy for the entire museum.
The five-storey building will contain a stack of galleries and activity spaces, as well as a basement archive providing visitor access to behind-the-scenes processes. Existing spaces in the rest of the gallery will be optimised and repurposed to fulfil the museums evolving programme, including environmental improvements which will allow the museum to host internationally significant collections, broadening the museum’s programme of design culture and its visitor outreach.
Crowned with a ‘city room’ for public events on the top floor, the building will be a new figure within the city skyline of Gent. The exaggerated scale of the glazed depot door openings at each level will announce the museum’s status as a civic building. Internally, an exposed mass structural timber frame will give character and identity to the spaces, while reducing embodied carbon in construction.
The project was won in collaboration with TRANS and RE-ST in an open international competition in 2019. It is due for completion in 2024.
Gent Waste Brick for DING
Start of project: mid 2020
Certification date: September 2022
Certification body: BCCA (Belgian Construction Certification Association)
Funding: Circular Flanders and Circular Flanders and sogent, on behalf of the City of Gent
Commissioning client: sogent and Design Museum GentDesign Team
Architect: Carmody Groarke
Client: sogent, Design Museum Gent
Development Partner Belgium: BC Materials
Development Partner UK: Local Works Studio
Local architect: TRANS ArchitectsDesign Museum Gent
Address: Jan Breydelstraat 5, 9000 Gent
Start on Site: Early 2023
Completion due: 2024
Project Area: 1,978m2
Commissioning Client: sogent, with support from Design Museum GentDesign Team
Architect: Carmody Groarke / Trans Architectuur Stedenbouw / RE-ST
Structural Engineer: Ney & Partners
Service Engineer: Boydens Engineering Acoustic Consultants: Daidalos Peutz
CDM Coordinator: AB Solid
Community involvement and participation: EndeavorAbout Carmody Groarke
Carmody Groarke is a London-based architectural practice founded in 2006 by Kevin Carmody and Andy Groarke. The practice has developed a reputation for working internationally on a wide range of arts, cultural, heritage and residential projects.
Recently completed work includes the critically acclaimed Windermere Jetty Museum in the Lake District, and a new gallery for the Science and Industry Museum in Manchester. Current projects include a major refurbishment and extension to the national Design Museum in Gent (Belgium) and a masterplan for the British Library in Yorkshire, with a major new archive building for the national collection.
Carmody Groarke’s work has been recognised through several prestigious architectural awards, including most recently being shortlisted for the EU Mies van der Rohe Award 2022, a nomination for the 2021 RIBA Building of the Year Stirling Prize, the Civic Trust National Panel Special Award 2020, the Architects’ Journal Building of the Year 2019 and Building Design Architect of the Year 2018.
Three monographs of the practice’s work have been published by the world renowned El Croquis, 2G and AMAG.
About Design Museum Gent
Design Museum Gent sets out to celebrate the importance of design on daily life. Through its expansive collection spanning from the fifteenth century to the present, the museum documents, displays and curates the history of design and the responsibility of designers, makers and consumers in affecting our lived experience.
Design Museum Gent is more than just a museum. It’s a meeting place for people who love design, innovation and beauty. In the museum’s new wing, DING, visitors will be even more involved via an ever-changing, cultural programme of events, lectures, workshops and free exhibitions.
The museum undertakes its social and environmental responsibility with great care through its daily operations and in its approach to commissioning socially inclusive and politically relevant events and exhibitions. It will now go one step further in the architecture of this new wing by working with bio-based and recycled materials. The museum is currently closed and will reopen in 2024. Until then, the collection is shown outside the museum walls: through workshops and exhibitions in other museums and in the city of Gent.
About sogent
Established in 2003, sogent is the Autonomous Municipal Gent City Development Company. As part of the Gent group, sogent implements the city’s policy in the field of urban development and property management. Their projects add value for the communities and their residents, developing Gent into a city where it is pleasant to live, meet and work. Ranging from building, regeneration, development and real estate projects of various kinds and sizes, sogent is setting strategies towards a city that is sustainable, has a qualitative architecture and a social and divers housing offer.
About BC Materials
BC materials is a material development company mainly transforming excavated earth into performant, no-carbon, beautiful and healthy building materials such as clay plasters, compressed earth blocks and rammed earth for walls and floors. For DING BC materials applied its experience and knowledge in working with locally available waste streams to the specific demand of the project team for a LimeWaste Brick.
About TRANS architectuur | stedenbouw
TRANS architectuur | stedenbouw is a Gent (B) based practice established in 2011 by Bram Aerts and Carolien Pasmans. In a short period of time, the office has built up a strong reputation at the forfront of a much-acclaimed generation of Flemish design practices.
Major competition wins include the Royal Institute for Theater, Cinema & Sound in Brussels, the Cultural Center Ensemble in Gent and the Leietheater near Gent that opened to the public in 2020. Together with Carmody Groarke and RE-ST the office was selected as the winner of the international design competition for Design Museum Gent.
TRANS was shortlisted for the EU Mies van der Rohe Award 2019 and 2022 and was winner of a Belgian Buildings Awards 2020. The work of TRANS was shown at the Venice Architecture Biennale 2021 and is published internationally. In 2018, the practice’s first monograph was published by nai | 010. In 2020 ‘As a Theatre’ was published by Borgerhoff & Lamberigts.
www.transarchitectuurstedenbouw.be
About Local Works Studio
Local Works Studio takes a landscape-led approach to design, using site-based resources and processes to plan, make and repair.
Local Works Studio brings an innovative approach to the design of landscapes and buildings, focusing on the creative and sustainable use of resources. They understand that every place is unique. They work holistically, led by what they find in the landscape and its communities, to discover solutions to the challenges of life in the built environment in an era of dramatic environmental change.
