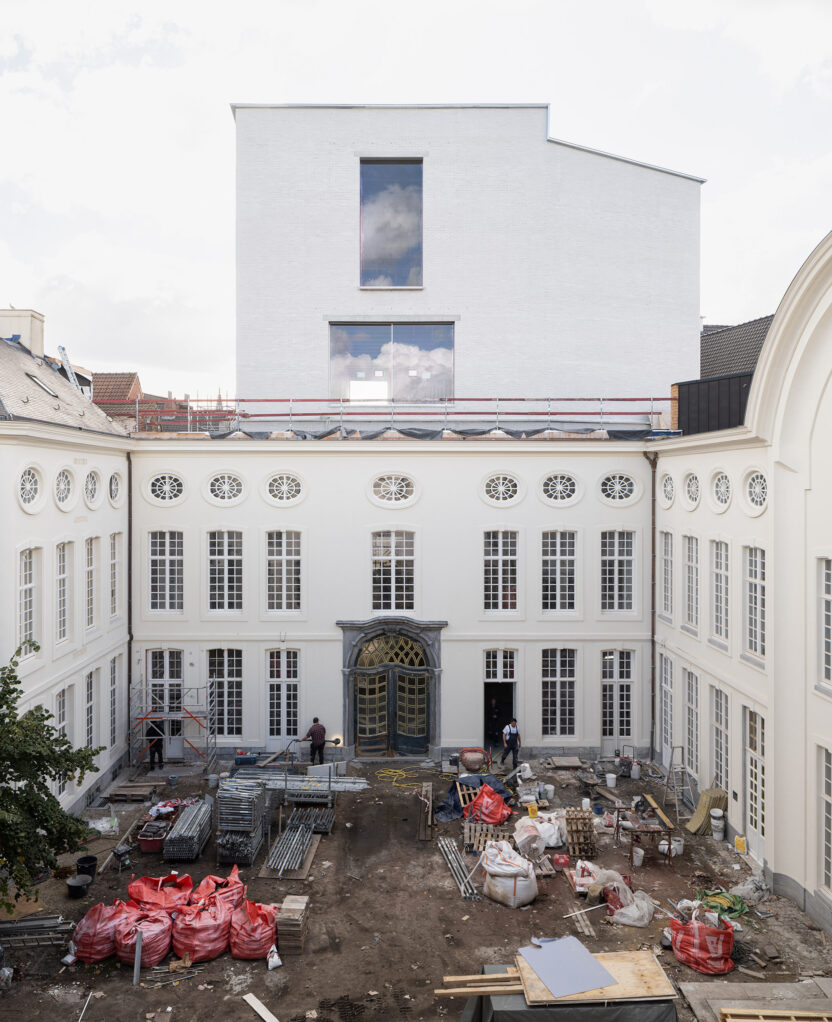All about our new wing DiNG
On 3 October 2026, the long-awaited moment arrives: we will reopen Design Museum Gent, complete with the new wing. This expansion, which we've been anticipating since 1993, now forms the capstone of our site, seamlessly linking the museum together. It provides an open, climate-conscious and barrier-free space for events, lectures, a new reception area, a shop, and a lovely inner garden. While the museum has been closed, we've achieved major construction milestones—from the foundation stone in January 2025 to the scaffolding coming down in July 2025—and internally, we are hard at work digitising our collections and preparing an entirely new collection presentation. We look forward to welcoming everyone to our renewed home in autumn 2026.
The bridge between city and museum
The new wing will be the future home for lectures, debates, design courses, temporary small exhibitions, product launches, workshops, and a host of other activities. A third place, an open museum without barriers, where you can easily drop in. Where you will discover various aspects of design, after which you can go on to explore the museum’s collections and temporary exhibitions.
The first port of call is the City Room. It will be a welcoming meeting place and multifunctional space with free admission, where locals, tourists, designers, teachers and opinion makers can meet. The information desk, the shop and the reception area will also be accommodated on the ground floor. In the 16th-century Huis Leten there will be a view of the hidden garden of the courtyard. A small haven of tranquillity and an extra space for outdoor exhibitions.
On the first floor there will be rooms for lectures and presentations, on the second floor there will be workshop spaces, and on the third floor there will be room for temporary exhibitions free of charge. As icing on the cake, the new wing will have a spacious terrace overlooking Hotel De Coninck’s historic courtyard. The loft and the winter terrace on the fourth floor look out over the whole city: you can see the Castle of the Counts and the Ghent skyline.
DING is also very practical. The underground floors of DING and wing 1992 have space for art handling and restorations, toilets and a cloakroom.

The City Room
(c) Michiel De Cleene

“This extension and renovation is not about more museum, it’s about more than a museum.”
Katrien Laporte, director
The museum widthwise

The new wing will seamlessly connect the museum’s three existing buildings and will be a stunning piece of architecture conceived and developed by the design team Carmody Groarke, TRANS architectuur/stedenbouw and RE-ST architectenvennootschap. No architectural showmanship, but a multifunctional wing that integrates into the existing cityscape.
All the buildings will be aligned and the barriers between the 18th-century part, the 1992 wing and the offices will disappear. Along with the extension, the 1992 wing will be tackled as well. The voids, platform lift and stairs will disappear, giving us extra large exhibition spaces. Up to 210 m² extra per floor! The renovation will also allow us to improve the indoor climate and acoustics. That way, we will be able to display our collection pieces in the right way and meet international museum standards. The permanent collection can be seen on the first and second floors, the temporary exhibitions on the ground floor.

(c) Michiel De Cleene
Sustainable and smart

The new wing will be future-proof. Circularity, sustainability and innovation are paramount; we use ecological materials, invest in sustainable processes and, using a grant from Circular Flanders, we developped the Gent Waste Brick for DING, an innovative, circular and pressed facing brick, made from Ghent waste streams. These facing bricks are laid around the timber frame structure of the new building. Recycling possibilities and replaceability of materials are on the agenda as well.
We are also developing a physical and digital skeleton: from multifunctional ceilings, floors and walls to a grid of sensors and connections branching out throughout the building. Finally, smart building management optimises energy use by controlling sun blinds, lighting, etc. in a sustainable way. In this way, we are striving for a climate-neutral museum. With all of this, we are laying the foundations for a smart museum infrastructure. An infrastructure that meets the needs of the museum today, and at the same time can respond flexibly to the opportunities of the museum tomorrow.

For you, by you
Design Museum Gent is part of the community, which is why we are involving everyone in the way the new building works. It is a shift away from the conventional museum concept where one-way traffic of knowledge predominates. We want to be a hospitable place where everyone is welcome. A place where a primary school can get acquainted with materials, where a young parent can quickly take his child to see a temporary exhibition and where design students can test their designs.
By the time the new building opens, a substantial part of the digitised collection will be ready for an interactive journey of discovery through the world of design. This allows you to make an in-depth analysis of the techniques, materials and parts of an object. Or delve into the history of a collection piece. And we listen to you, too. Your knowledge of design and stories surrounding the collection will be included in our online repository.
With support of
The project will cost around 21.8 million euros in total (including fees, VAT, studies, coordination, price revision, unforeseen costs and so on). Most of it will be borne by the City of Ghent , but Flanders also provides substantial support for the works on the museum. It involves subsidies from Flanders - Department of Culture, Youth and Media for some 4.2 million euros. In addition, ERDF supports Flanders with 3.1 million euros, the Agency for Immovable Heritage with 650,000 euros and Flanders Circular with 100,000 euros.




