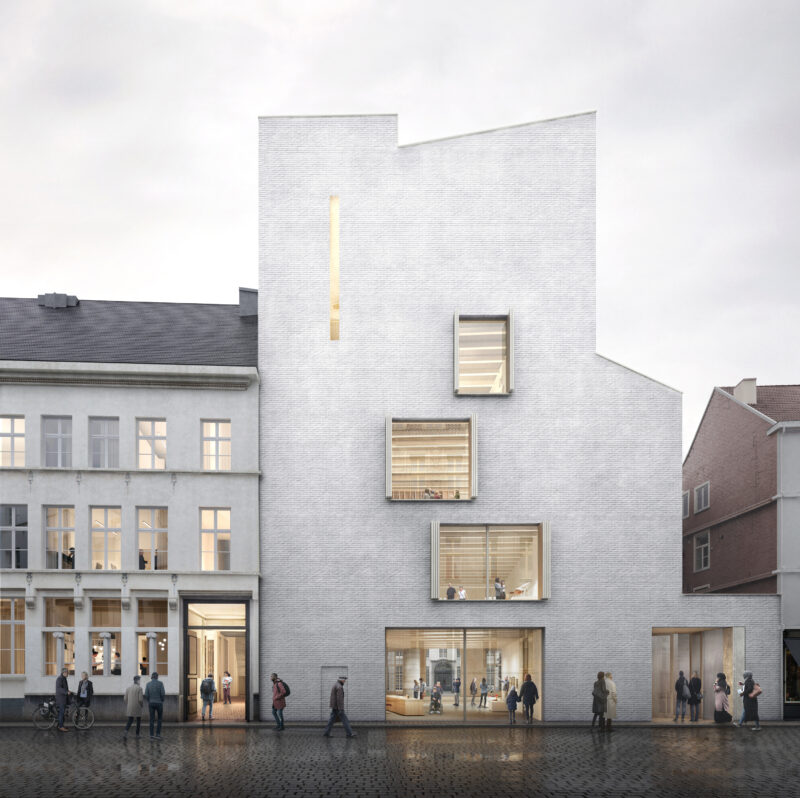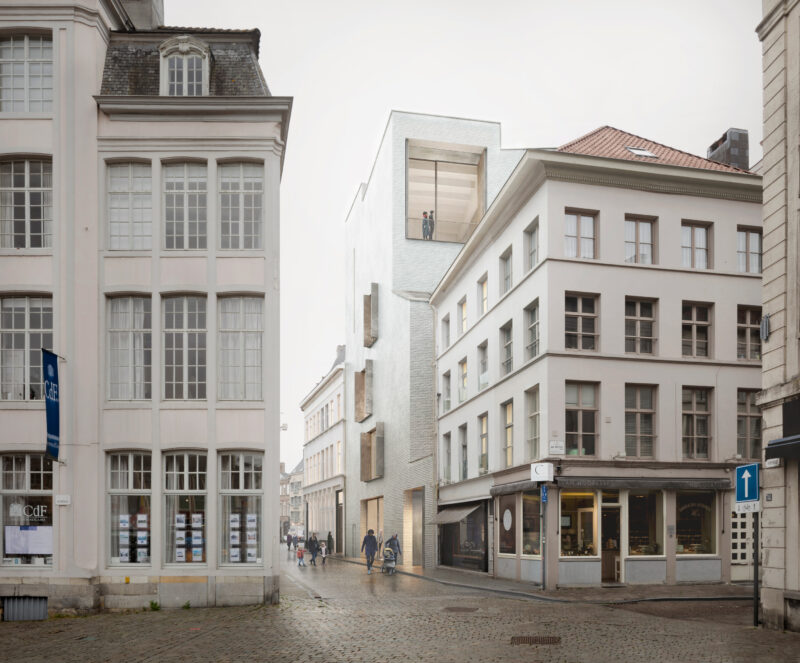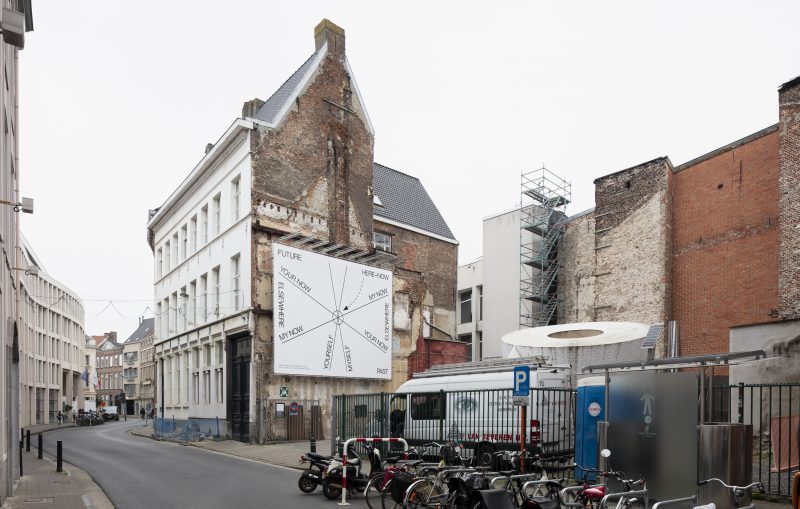
DING
Extension in the making: the final plans
On 23 October 2019, Design Museum Gent and sogent announced that TRANS architectuur I stedenbouw, Carmody Groarke and RE-ST architectenvennootschap had won the Open Call for the extension of the museum. A year and a half later, after much deliberation and study, the original design of DING (Design in Gent) has been refined into an inspiring meeting place on a human scale where design in all its aspects takes centre stage. With the planning process completed, the construction process can now begin with the submission of the environmental permit application. “We hope to lay the foundation stone in the summer of 2022. The new wing is expected to open its doors in 2024. Design Museum Gent has been waiting for decades for that final piece. This is, after all, a very ambitious plan that is on the table. The application for the environmental permit will be submitted shortly,” says Sami Souguir, alderman for culture and urban development.
Design Museum Gent has been waiting since 1993 for a new final section, with space for reception and shop, temporary exhibitions, workshops and education, lectures and events, space for art handling and logistics, proper sanitary facilities and - last but not least - an elevator, but now the time has come. DING is the long-awaited bridge between the three existing buildings of Design Museum Gent. It opens the doors in a welcoming way to the city in an environment where focus is on sustainability. The new wing will be built in Drabstraat, on the vacant site where the famous toilet roll now stands.
As project owner for the City, sogent follows up and supervises the preparation process, the competition, design and construction process, the timing and the budget, from the concept phase up to and including the final delivery of the works.
The bridge between city and museum
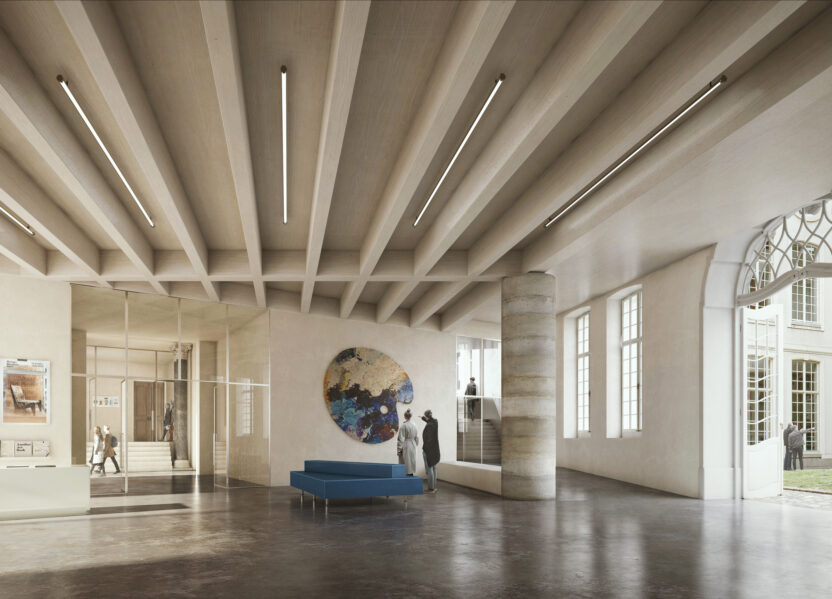
The City Room
The new wing will be the future home for lectures, debates, design training, product launches, workshops, experiments and a host of other activities. A third place, an open museum without barriers, where you can drop in for free for a moment of inspiration or wonder.
The first port of call is the city room. A welcoming meeting place and multifunctional space, where locals, tourists, designers, teachers and opinion makers can meet. The information desk, the shop and the reception area will also be accommodated here. DING is a place where you will discover various aspects of design and offers you a look behind the scenes, after which you can go on to explore the museum and get to know the collections and temporary exhibitions. On the first floor of DING there will be a space for lectures and presentations, on the second floor there will be workshop spaces, and on the third floor the museum will present temporary exhibitions free of charge. As icing on the cake, DING will have a spacious terrace overlooking Hotel De Coninck’s historic courtyard. The loft and the winter terrace on the fourth floor look out over the whole city: you can see the Castle of the Counts and the Ghent skyline.
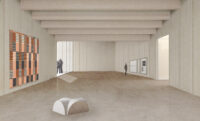
The loft and winter terrace on the 4th floor
“This extension and renovation is not about more museum, it’s about more than a museum.”
– Katrien Laporte, Director Design Museum Gent
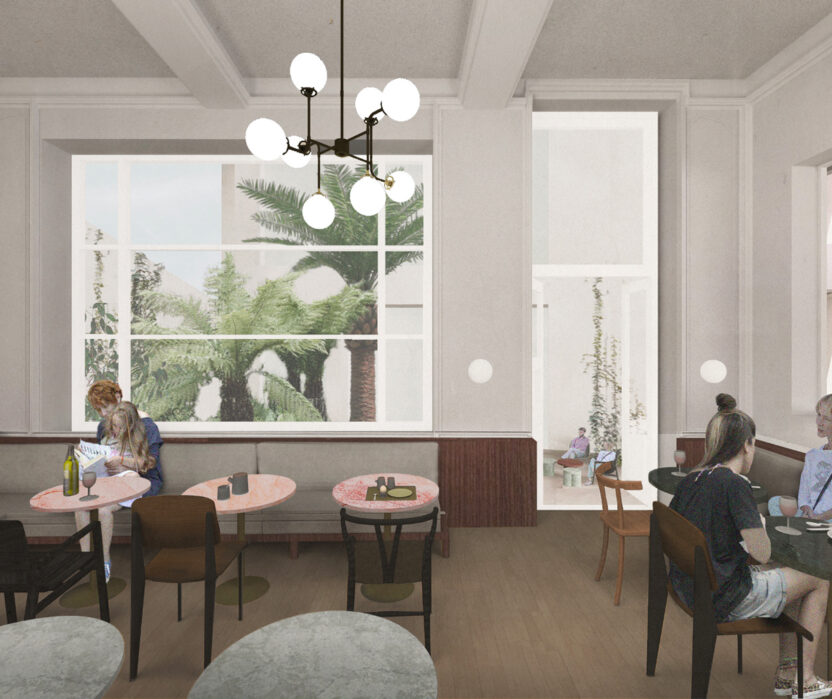
DING museum café
DING is also very practical. The underground floor of DING and wing 1992 has, in addition to the areas holding the technical installations, space for art handling and restorations, toilets and a new cloakroom.
Design is alive in Ghent and the museum brings that thriving scene inside. In the adjoining 16th-century Huis Leten, where the museum’s offices are housed, a museum café will be created with a view of a hidden courtyard at the back. A small haven of tranquillity and an extra space for outdoor exhibitions.
The architecture in DING will be strengthened by targeted design commissions that will be given to various established and young designers and textile designers, in close dialogue with the architects through commissions and open calls.
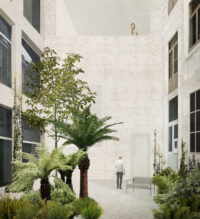
Hidden courtyard garden
Seamless architecture for The museum widthwise
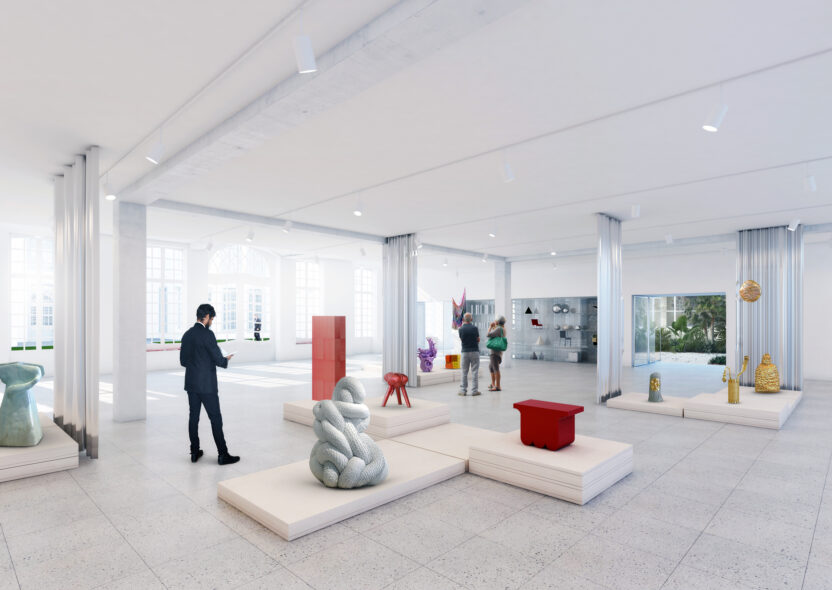
Ground floor in the 1992 wing
DING will seamlessly connect the museum’s three existing buildings and will be a stunning piece of architecture conceived and developed by the design team Carmody Groarke, TRANS architectuur I stedenbouw and RE-ST architectenvennootschap. No architectural showmanship, but a multifunctional wing with a monolithic character, which integrates into the existing cityscape.
Along with the extension, the 1992 wing will be tackled as well. The voids, platform lift and stairs will be removed. Not only will this create large open exhibition floors and 210 m² of extra exhibition space per floor; the rooms will be precisely climate controlled as well. The renovation is an important condition to be able to host large exhibitions in the future as well and to present the collection in a respectful way and to meet international standards. The museum’s own collection will be housed on the first and second floors, while temporary exhibitions will be held on the ground floor.
DING will integrate all the buildings. The boundaries between the part of the 18th-century Hotel De Coninck, the 1992 wing and the 16th-century Huis Leten will disappear. Incorporating the large staircase and the elevator in DING ensures circulation and accessibility on the site.
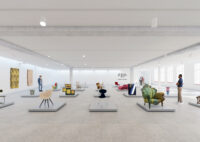
Floor +1 in the 1992 wing
Sustainable and smart
DING will be future-proof. Circularity, sustainability and innovation are paramount; sustainable materials are used wherever possible, the museum invests in sustainable processes and, using a grant from Circular Flanders, the museum has launched an innovative project to process (construction) waste into circular facing bricks. These are laid around the CO2-neutral timber frame structure of the new building. Recycling possibilities and replaceability of materials are on the agenda as well.
In addition, a physical and digital skeleton is being developed: from multifunctional ceilings, floors and walls to a grid of sensors and connections branching out throughout the building. Finally, smart building management optimises energy use by controlling sun blinds, lighting, etc. in a sustainable way. This lays the foundation for a ‘smart’ museum infrastructure. An infrastructure that is not ‘technologically’ smart, but meets the needs of the museum today, and at the same time is open in a flexible way to the opportunities of the museum tomorrow.
Mock-up
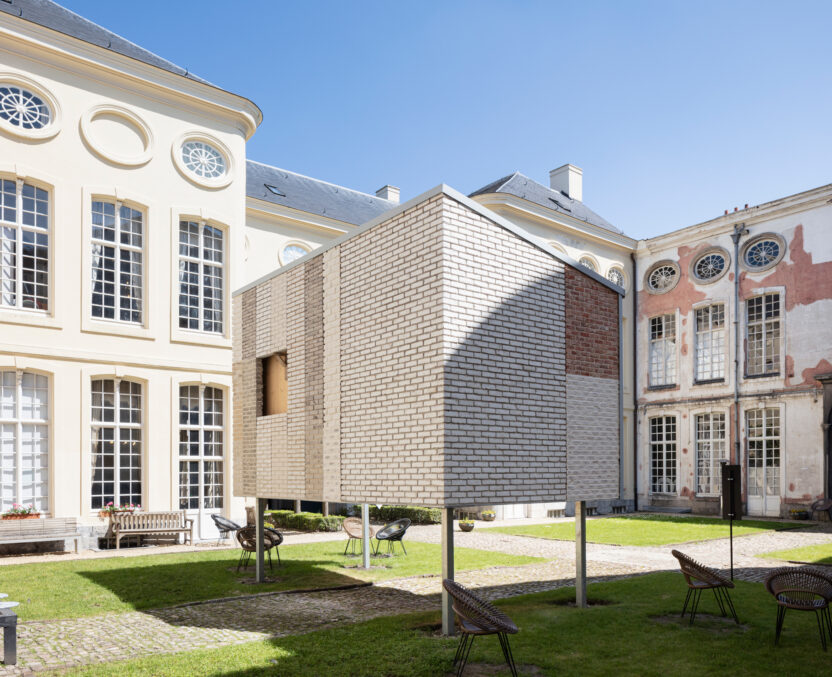
Mock-up in the museum’s inner courtyard
Until March next year, a full-size mock-up will be on display in the historic courtyard of Design Museum Gent. It shows a sample of the different materials and techniques that will be used in DING. On the outside of this 1:1 model, various samples and prototypes of circular and non-circular facing bricks are incorporated, bricks with different white colour shades, surface textures and finishes. The mock-up is made from a wooden CLT (Cross Laminated Timber) structure that remains visible on the inside of the building. Climate ceilings (cooling/heating) are fitted between the CLT floor beams. The roof is finished with zinc. The mock-up will give us an idea of the materials to be used and will help us to make decisions about the choice of materials, details and connections. The mock-up already gives the visitor a preview of a part of DING.
Research into a circular facing brick
Last year, Circular Flanders and OVAM launched a targeted call for circular building economy. This grant call sought to encourage experimentation in innovative construction projects that apply the principles of circular construction. Sogent submitted the project A Circular Facing Brick for DING with five partners, notably AGB Kunsten en Design (Design Museum Gent), TRANS architectuur I stedenbouw & Carmody Groarke, Caluwaerts & Uytterhoeven, StoneCycling and KU Leuven, Faculty of Architecture. The project for a circular facing brick for DING involves a research process at the material technical level and at the legal level.
Two materials research projects are currently running simultaneously, one with StoneCycling from Amsterdam (NL) and one with Local Works Studio from East Sussex (UK) and BC Materials (BE). Both have a different approach to making a circular brick, which makes the research process particularly interesting. StoneCycling focuses on baked facing bricks, with a recipe consisting of 40% clay and 60% waste material. This is quite a challenge, because a brick made from waste material is usually dark in colour. The whiter the stone, the less polluted material can be added. Local Works Studio and BC Materials make facing bricks based on lime and earth. The bricks are pressed instead of baked. This significantly reduces the CO2 level during the production process and the entire lifetime of the bricks.
Our ambitions for the circular facing brick for DING are high: we have a facing brick in mind that is pale in colour, has a certain texture and incorporates a proportion of waste material - preferably from Ghent - as its raw material.
Both circular facing brick types will be subjected to lab tests to verify compliance with requirements such as frost resistance and strength. This will determine whether or not the bricks obtain certification. The use of such innovative materials in the context of public procurement rules is also being examined from a legal point of view.
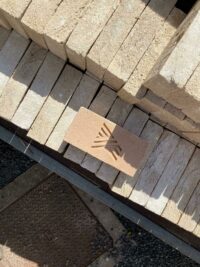
Circular facing bricks
For you, by you
Design Museum Gent is part of the community, which is why the museum is involving everyone in the way the new building works. It is a shift away from the conventional museum concept where one-way traffic of knowledge predominates. Everyone can help design part of the programme and the collections. By the time the new building opens, a substantial part of the digitised collection will be ready for an interactive journey of discovery through the world of design. This allows the visitor to make an in-depth analysis of the techniques, materials and parts of an object. And there is room for your own story surrounding the museum collection.
Autumn 2021
The museum will close on 7 March 2022 for the renovation works, but not without first showing in detail exactly what DING will look like. On 9 October 2021 the exhibition DING will open, in which the architects will explain their vision and the design process, using striking scale models.
The museum will also stage one last party on the eve of the extension project. And who better to link the party to than Muller Van Severen, who this year are celebrating 10 years of collaboration as a designer duo. Through their own work of the past decade, they enter into dialogue with pieces of the museum’s collection.
During the closing period, the museum will continue its sustainable and targeted programming. The collection and activities will remain visible through collaborations with other museums, educational institutions and partners. The museum will set up several longer projects with designers. The outcome of these projects will be displayed in DING when it reopens. The closing period is thus an experimental phase in which the museum takes a first step towards the future operation of DING.
The scale model will be on display from 11 June 2020 in the DING Vitrine in Drabstraat. On 15 July it will move to the museum, where it will also be on display for everyone free of charge.
The project costs a total of ± 15 million euros (including fees, VAT, studies, coordination, price revision, unforeseen costs, etc.). The largest part will be financed by the city. The Flemish Government is supporting the project with almost 3 million FoCI funds. A dossier was also submitted to the Flanders Heritage Agency.
ARCHITECTURE TEAM | TRANS architectuur I stedenbouw, Carmody Groarke and RE-ST architectenvennootschap
PROJECT OWNER | sogent in collaboration with Design Museum Gent
ADVISORS | Ney & Partners, Studiebureau Boydens, Daidalos Peutz, NDVR
WITH THE SUPPORT OF | Flanders, the City of Ghent, Circular Flanders, AGB Kunsten en Design, FOCI
Sandra Plasschaert
Cats Communication
Press & PR
+32 479 35 10 39
sandra@catscommunication.be
Simon Adriaensen
Design Museum Gent
Communication
+32 9 323 64 88
simon.adriaensen@stad.gent
